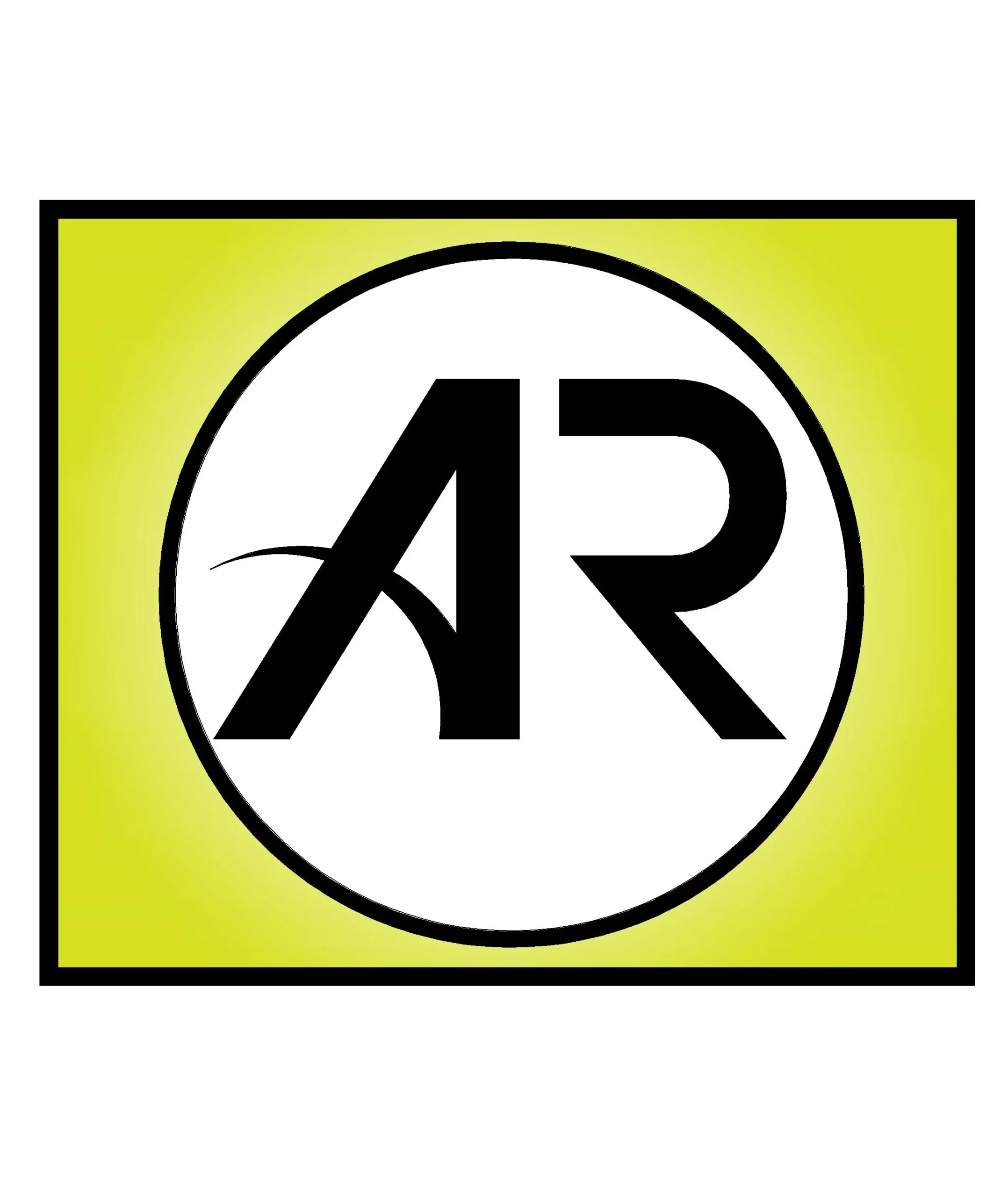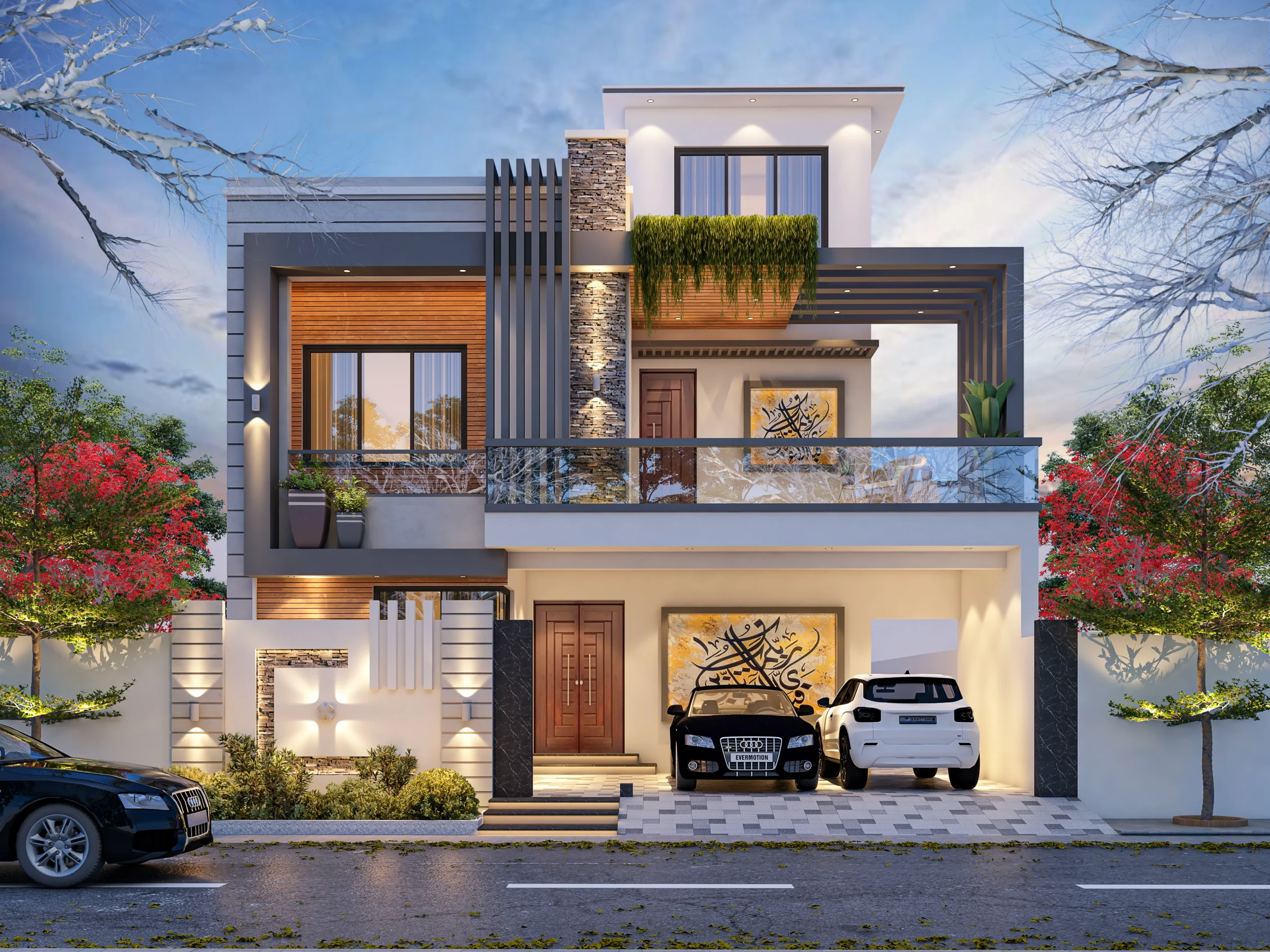
A House Design with Complete Architectural Drawing Set
Welcome to Another House Design Project Showcase by Architecture Engineering, a Leader in Innovative Architectural and 3D Visualization Solutions. This Post Highlights the Complete Design Documentation for a Modern Residential House Designed for Mr. Ameer Hamza. The project combines functionality, elegance, and spatial efficiency — brought to life through detailed 2D Architectural drawings & 3D Rendering.
🏠 Project Overview
- Client Name: Mr. Ameer Hamza
- Plot Size: 36′ x 62′-6″ (approx. 2250+ sq.ft.)
- Location: [RawalPindi]
- Design By: [Architecture Engineering]
- Project Type: Residential
- Date: March 2025
📐 Architectural Drawings Included
1. Front Wall Elevation Detail
A precise 2D elevation detail of the boundary/front wall featuring:
- Total wall length: 28′ with segment divisions
- Decorative wrought iron and RCC design patterns
- Detailed column thicknesses, railing specs, and gate dimensioning
- Reference levels marked (Road Level, Porch Level, and FFL)
This elevation ensures both privacy and aesthetic appeal for the entrance boundary.
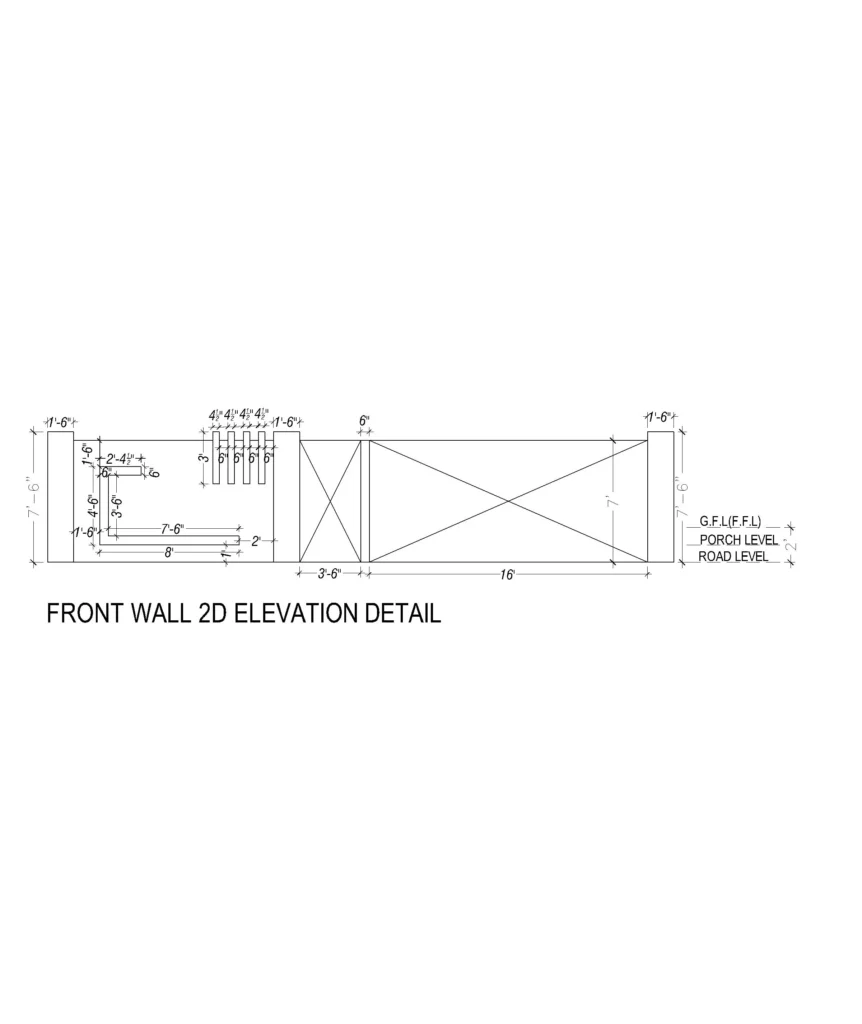
2. 2D Front Elevation
A complete Front Façade Design with Dimensional and Aesthetic Clarity:
- Layered elevation showing a dynamic mix of materials (stone cladding, glass windows, grills)
- Quranic calligraphy placement design
- Vertical and horizontal feature lines for modern visual identity
- Structural heights and levels for G.F.L, slab, porch, and road levels
- Double-height elements and detailed fenestration
This elevation reflects a modern Islamic-inspired theme tailored for personalization.
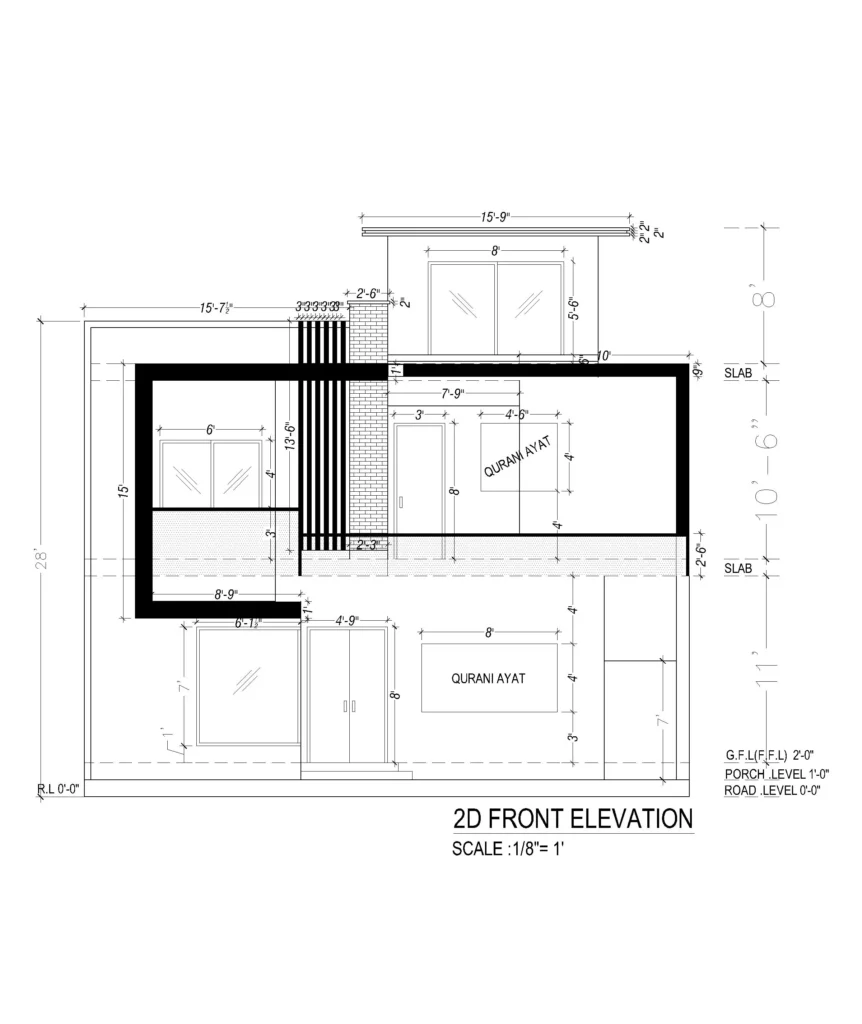
3. Excavation / Layout Floor Plan
A functional layout plan detailing:
- Room placements: Lounge, Bedrooms, Baths, Kitchen, Drawing Room, Stair Hall
- Open space allocation for Lawn and Porch
- Circulation and door/gate positioning
- Exact room sizes with inch-level accuracy
- Clear identification of services and partition walls
- Excavation details and site boundary lines
This layout ensures optimal space utilization, daylight flow, and ventilation.
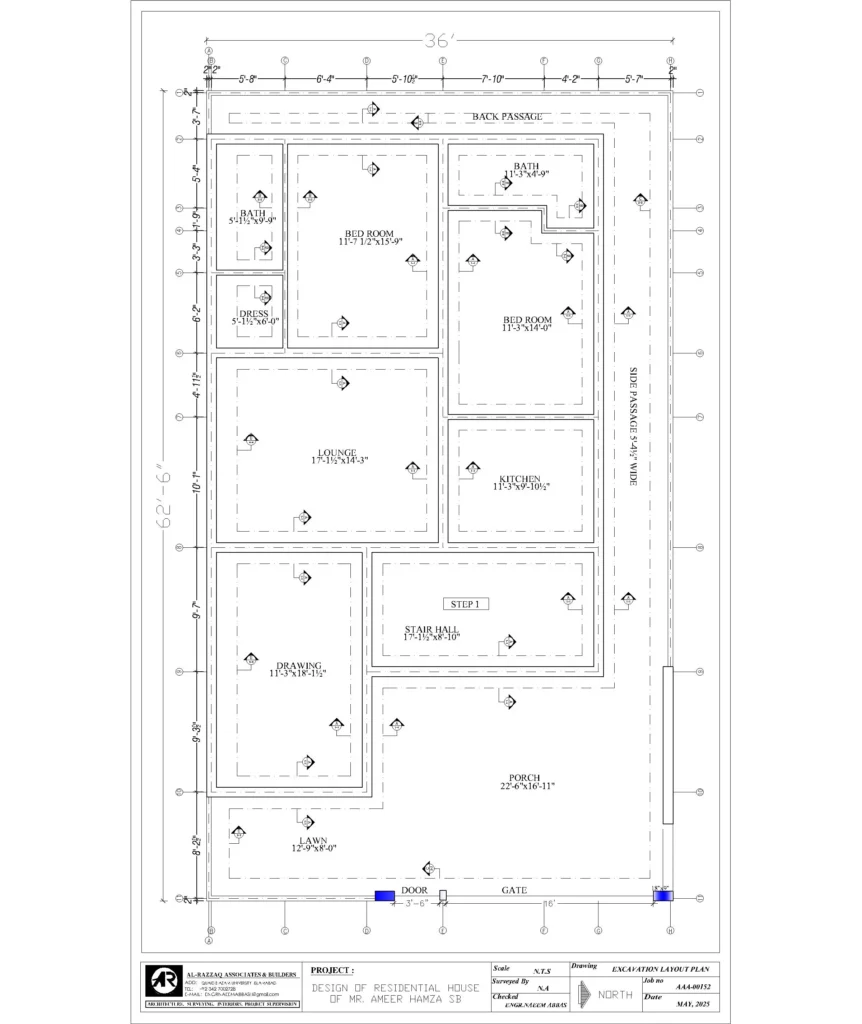
🧱 Design Features
- Modern Islamic Theme: Infused through calligraphy panels and geometric grill elements
- Privacy-Focused: Smart zoning for private, semi-private, and service areas
- Efficient Circulation: Central stair hall for vertical mobility and access
- Outdoor Living: Lawn and front porch offer a relaxing environment
🛠️ Services Provided
- 2D Architectural Planning
- 3D Front/Exterior Elevation
- Front Elevation Designing
- Structural Wall Detailing
- Layout & Excavation Drawing
- Electrical Drawings
- Sewerage & Plumbing Drawings
- Custom Design Consultations
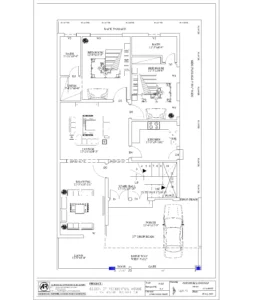
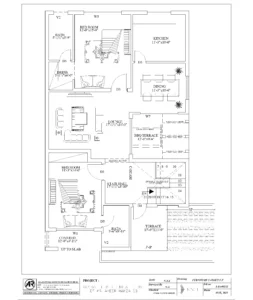
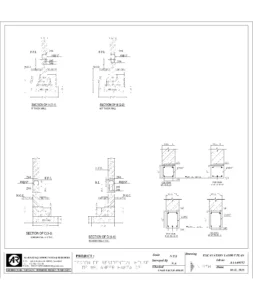
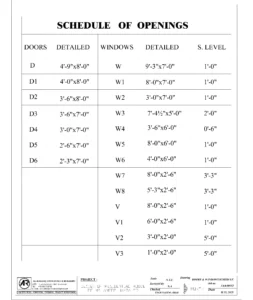
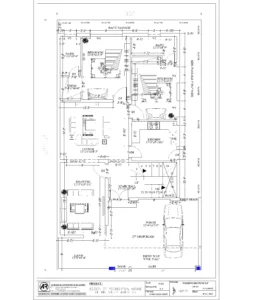
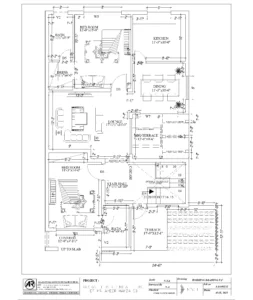
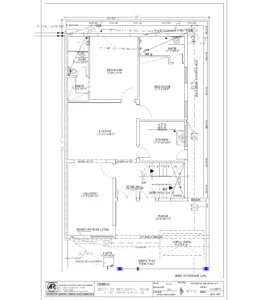
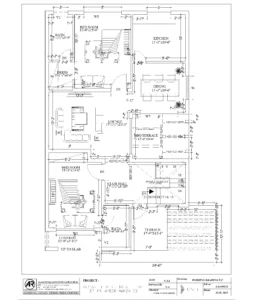
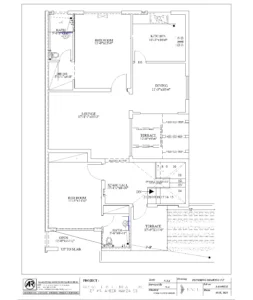
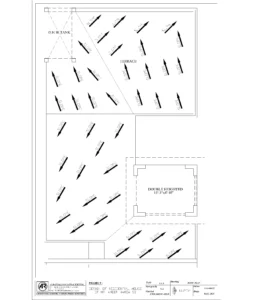
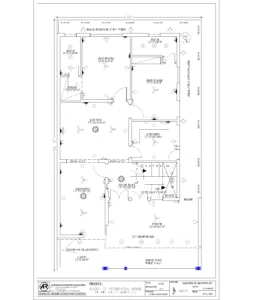
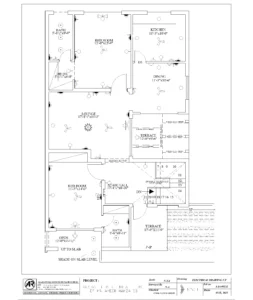
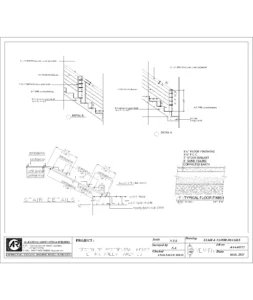
📞 Get Your Dream Home Designed
Want a house plan like this? Or looking to personalize a home with detailed architecture and realistic visuals?
👉 Contact today!
📧 Email: thearchitectureengineering@gmail.com
📞 Call: +92-342-700-2728
🌐 Website: thearchitectureengineering.com
