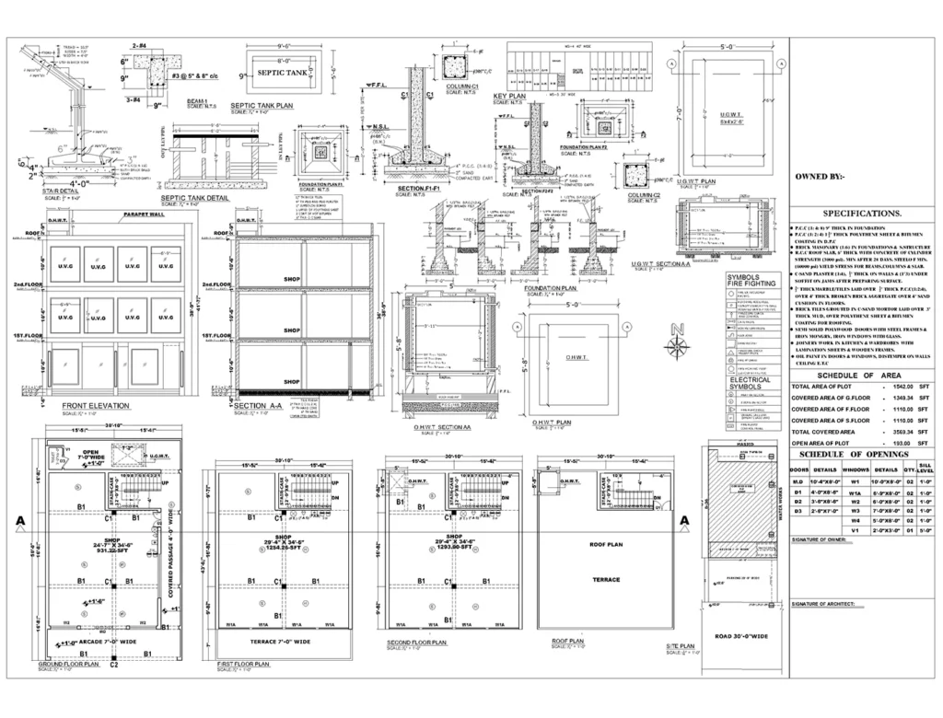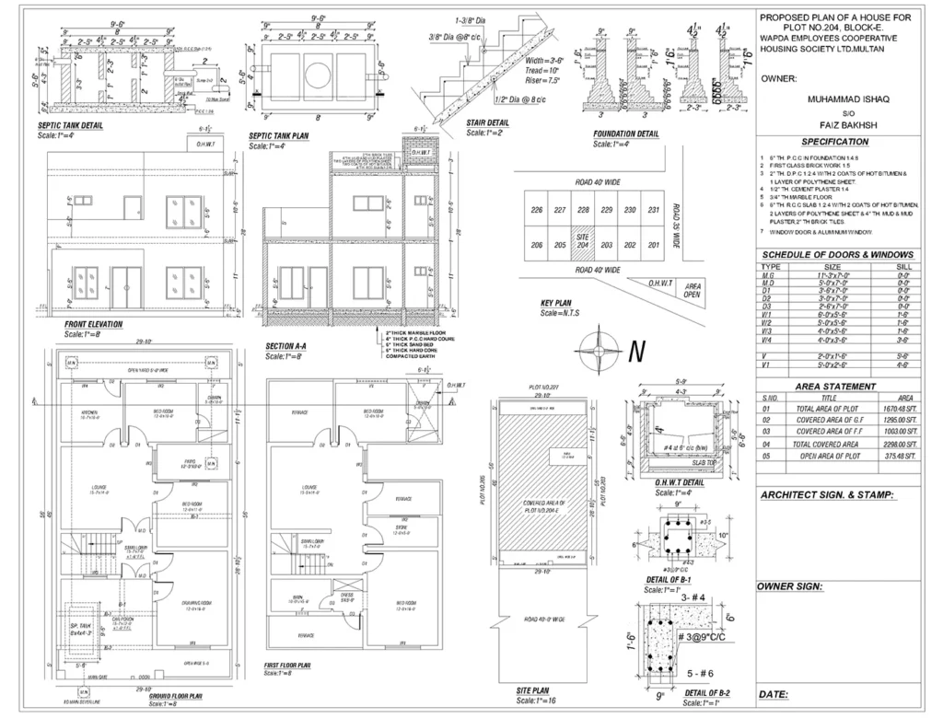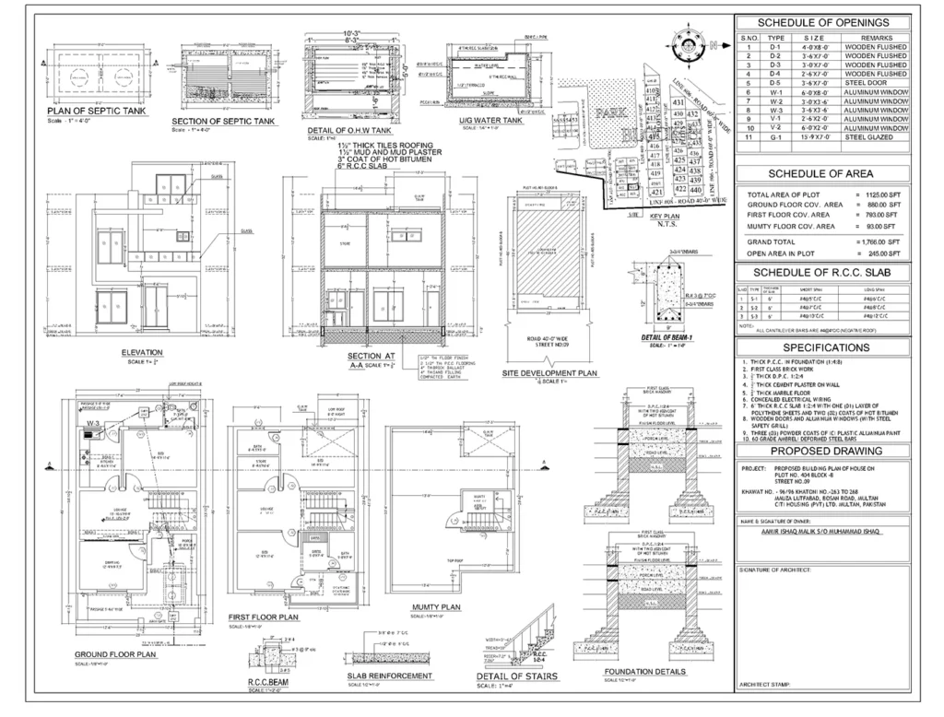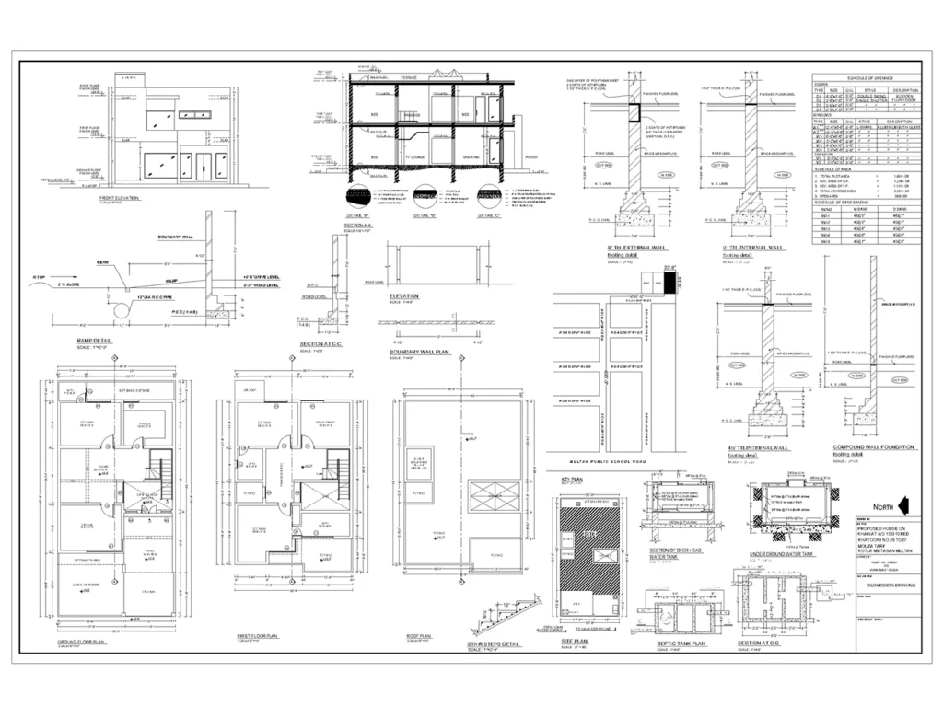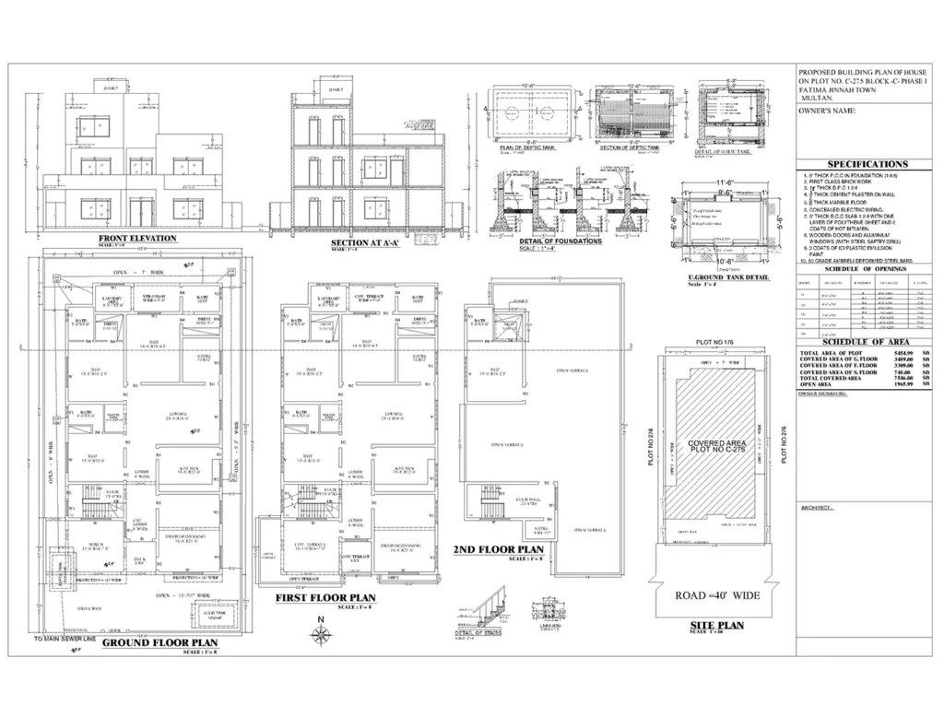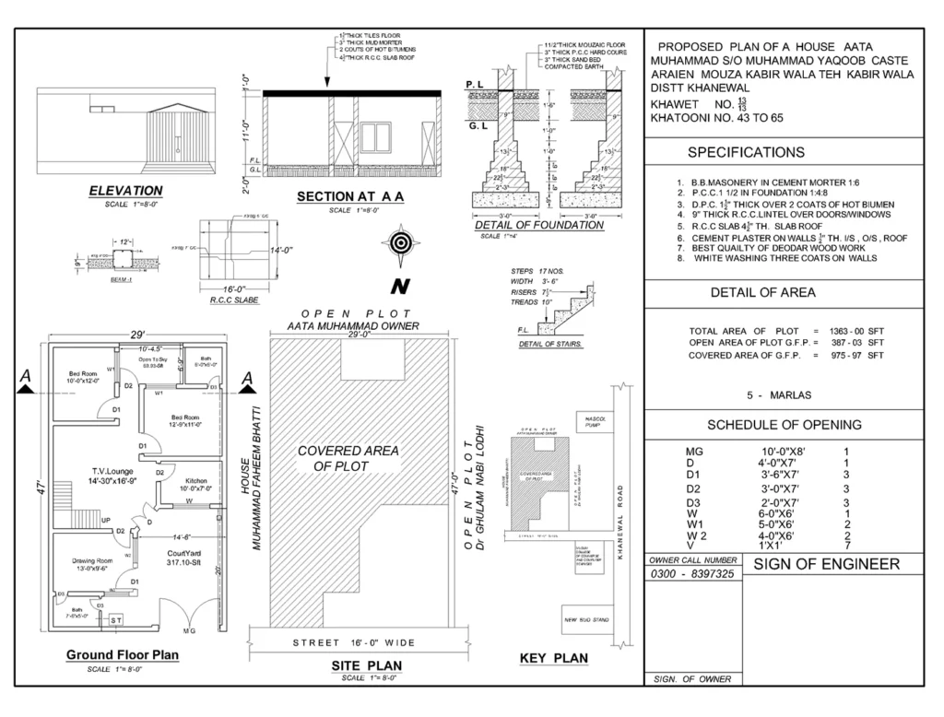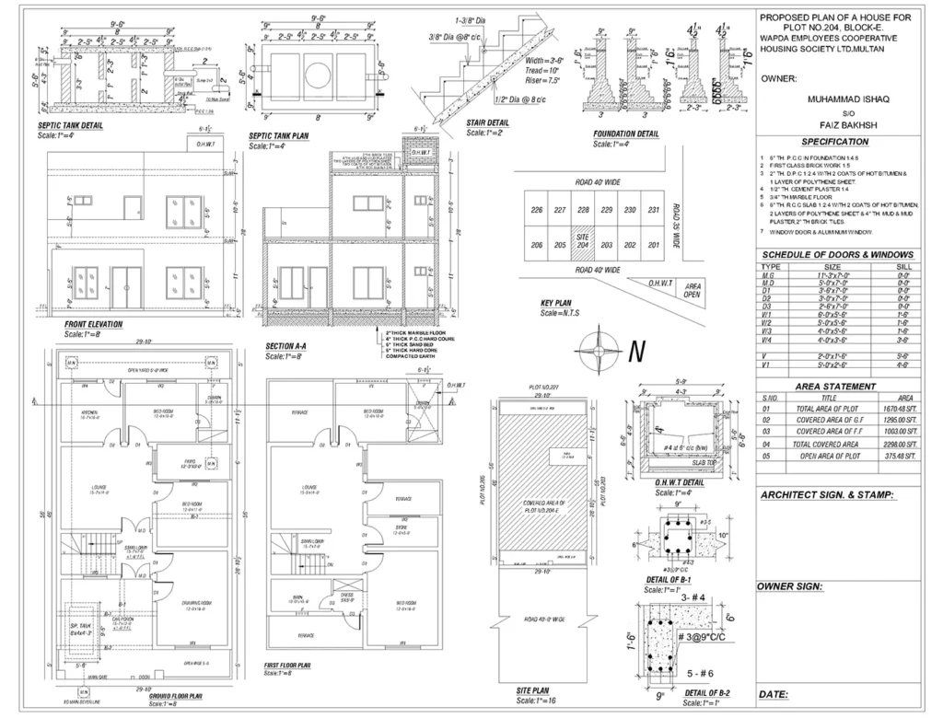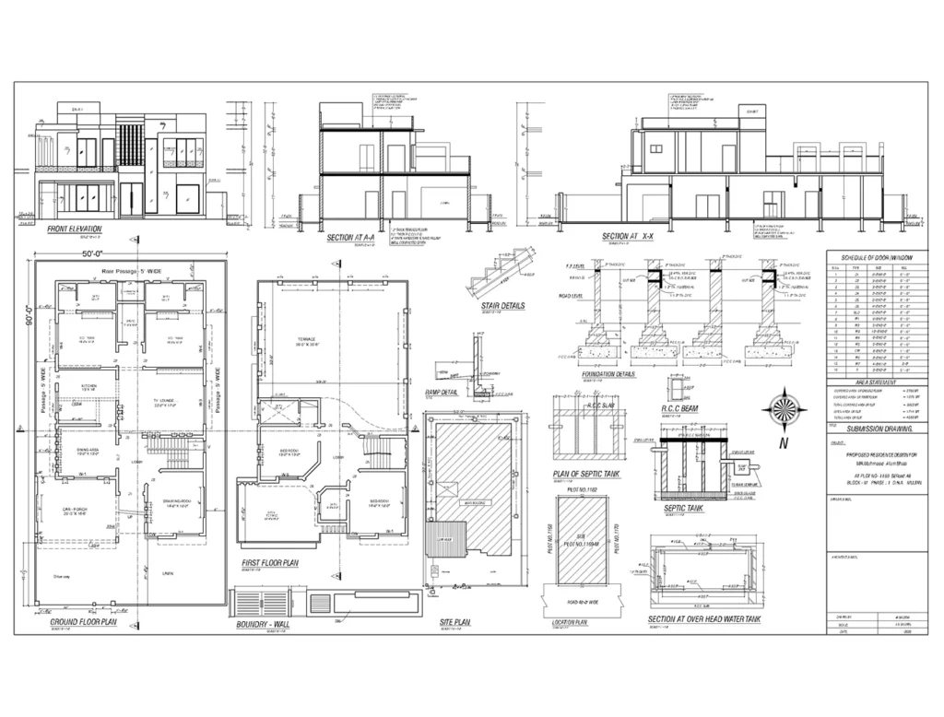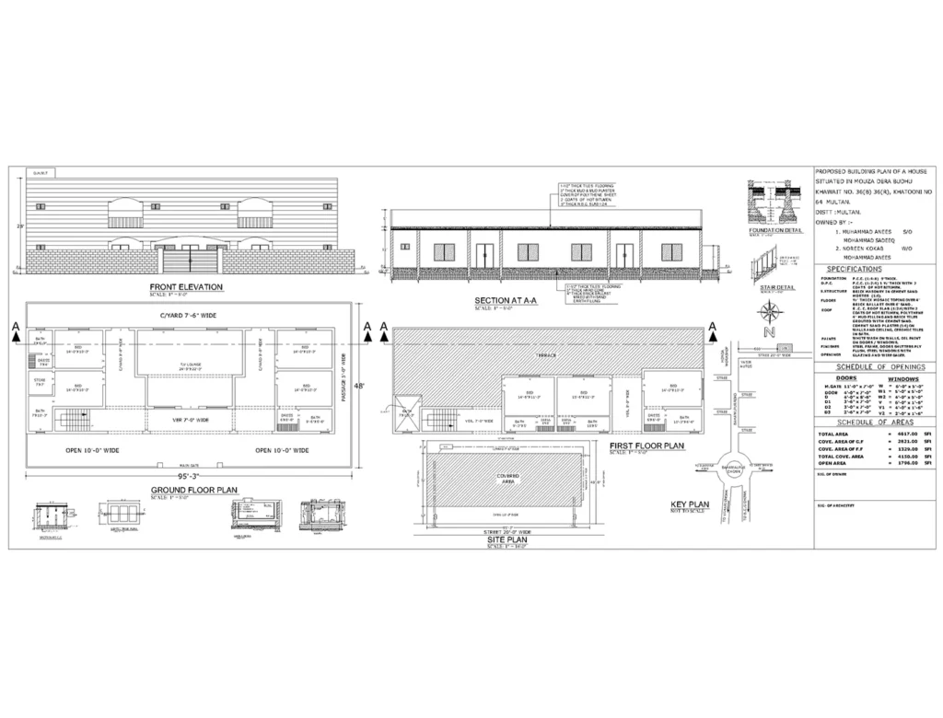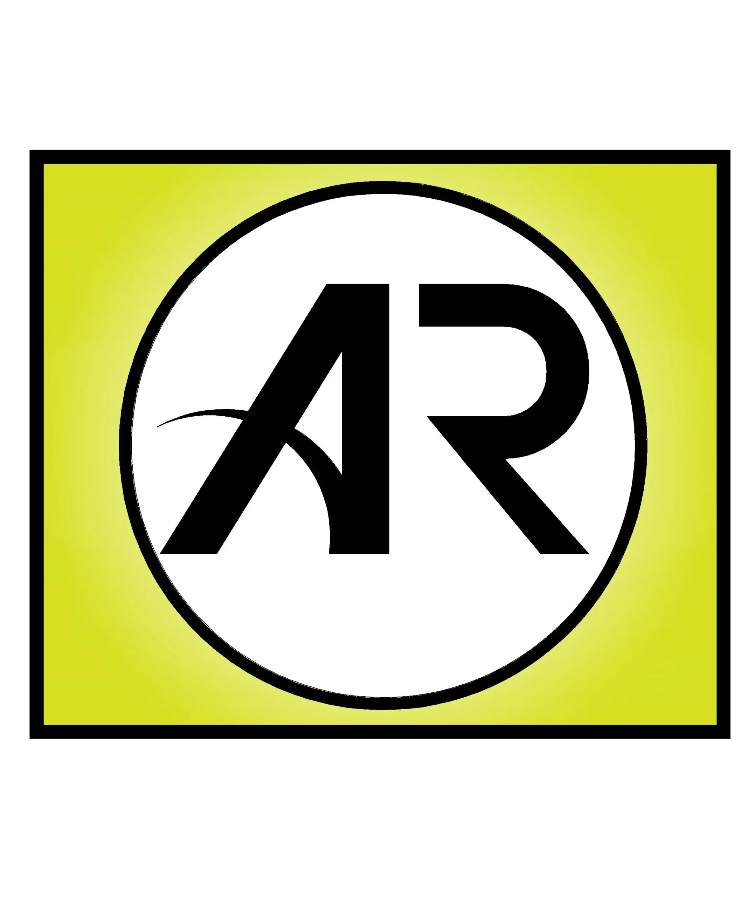Approval Drawings:
Approval architecture drawings are essential for obtaining the necessary permissions and ensuring that a design meets all legal, regulatory, and safety standards. These drawings represent the finalized version of a building’s architectural design, which must be reviewed and approved by local authorities, zoning boards, or other relevant governing bodies before construction can begin.
Procedure for Approval Architecture Drawings:
- Initial Concept Design:
- The process begins with the creation of an initial design concept that reflects the client’s vision, functional requirements, and aesthetic preferences.
- Conceptual sketches and rough plans are developed, showcasing the general layout, massing, and style.
- Development of Detailed Drawings:
- Once the concept is approved, detailed architectural drawings are prepared. These include:
- Site Plans: Illustrating the building’s placement on the site, including topography, access points, and landscaping.
- Floor Plans: Showing the layout of each level with room dimensions, furniture arrangements, and circulation paths.
- Elevations: Depicting the exterior views of the building, including materials, windows, doors, and facades.
- Sections: Cross-sectional views that detail the relationship between spaces and levels.
- Electrical Plans: An electrical plan is a detailed drawing that shows the placement and configuration of all electrical components within a building or structure. It serves as a crucial blueprint for the electrical system, outlining the wiring layout, outlets, lighting, switches, electrical panels, and other key elements to ensure that the building is properly powered and functional. The electrical plan is used by electrical engineers, contractors, and builders to ensure the system is safe, efficient, and compliant with local codes and standards.
- Plumbing & Sewerage Plans: A Plumbing & Sewerage Plan is a detailed technical drawing that outlines the entire water supply, drainage, and sewage system of a building. It ensures the proper distribution of water and efficient waste disposal while adhering to safety, hygiene, and regulatory standards. This plan serves as a guide for plumbers, engineers, and contractors to install the necessary pipes, fixtures, and drainage systems correctly.
- Construction Details: Detailed drawings that explain how various components of the building will be constructed, including foundations, walls, and roof structures.
- Once the concept is approved, detailed architectural drawings are prepared. These include:
- Compliance with Regulations:
- The architectural team ensures that all drawings comply with local building codes, zoning laws, environmental regulations, and safety standards (such as fire safety, accessibility, and energy efficiency).
- Sustainability features and materials are integrated in line with regulatory requirements, including considerations for environmental impact and energy use.
- Submission to Authorities:
- The finalized architectural drawings are submitted to the relevant authorities for review and approval. This typically includes the local planning department, building permit offices, and, in some cases, other regulatory agencies.
- In certain cases, additional documentation may be required, such as structural engineering reports, environmental impact assessments, or accessibility audits.
- Review and Feedback:
- Local authorities review the submission to ensure it meets all regulatory requirements and guidelines.
- If any issues or non-compliance are identified, the authorities may request modifications to the drawings. This can involve revising certain aspects of the design, such as setbacks, building height, or material choices.
- Approval and Permits:
- Once the approval authorities are satisfied with the proposed design, they grant the necessary permits and approvals for construction to begin.
- These may include the Building Permit, Zoning Permit, or Environmental Clearance, depending on the project’s nature and location.
- Construction Phase:
- After receiving the required approvals, the project can proceed to construction, with the architect’s approved drawings serving as the guiding document for contractors and builders.
- Throughout the construction phase, there may be additional checks to ensure compliance with the approved design.
Key Points in the Approval Process:
- Timely submission of complete documentation is crucial to avoid delays.
- Clear communication with local authorities helps address any concerns early.
- The approval process may vary depending on project type, location, and scope.
