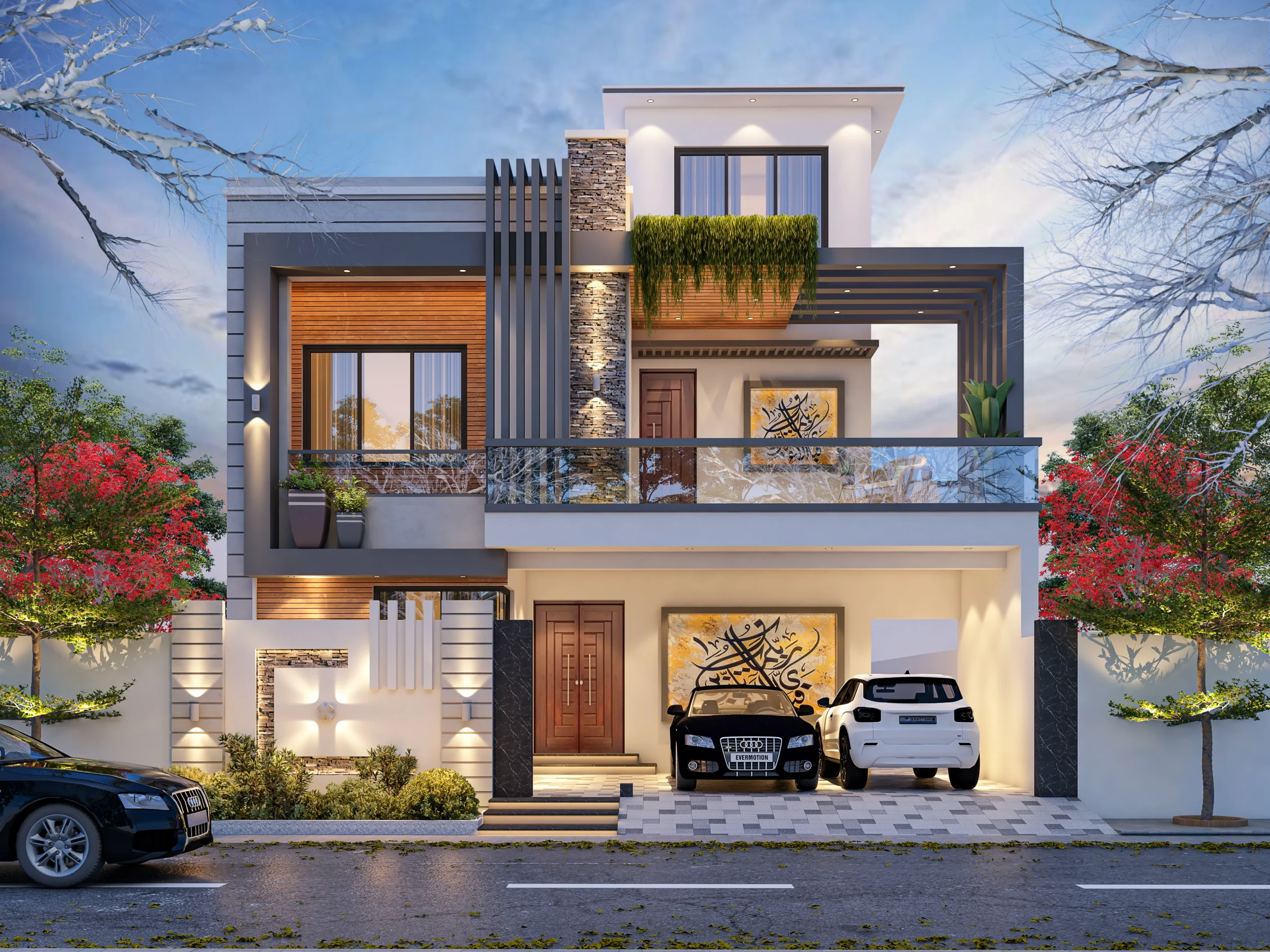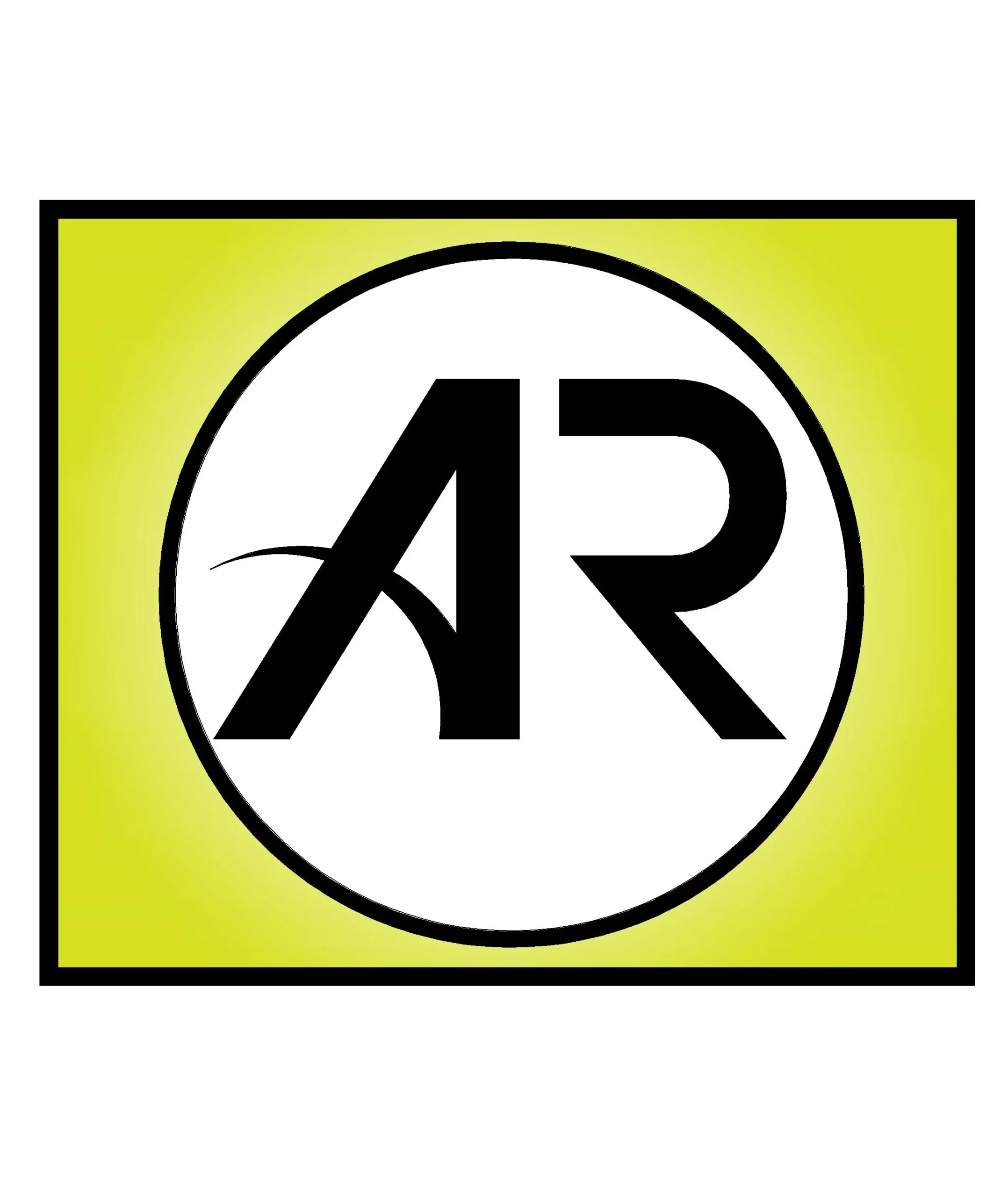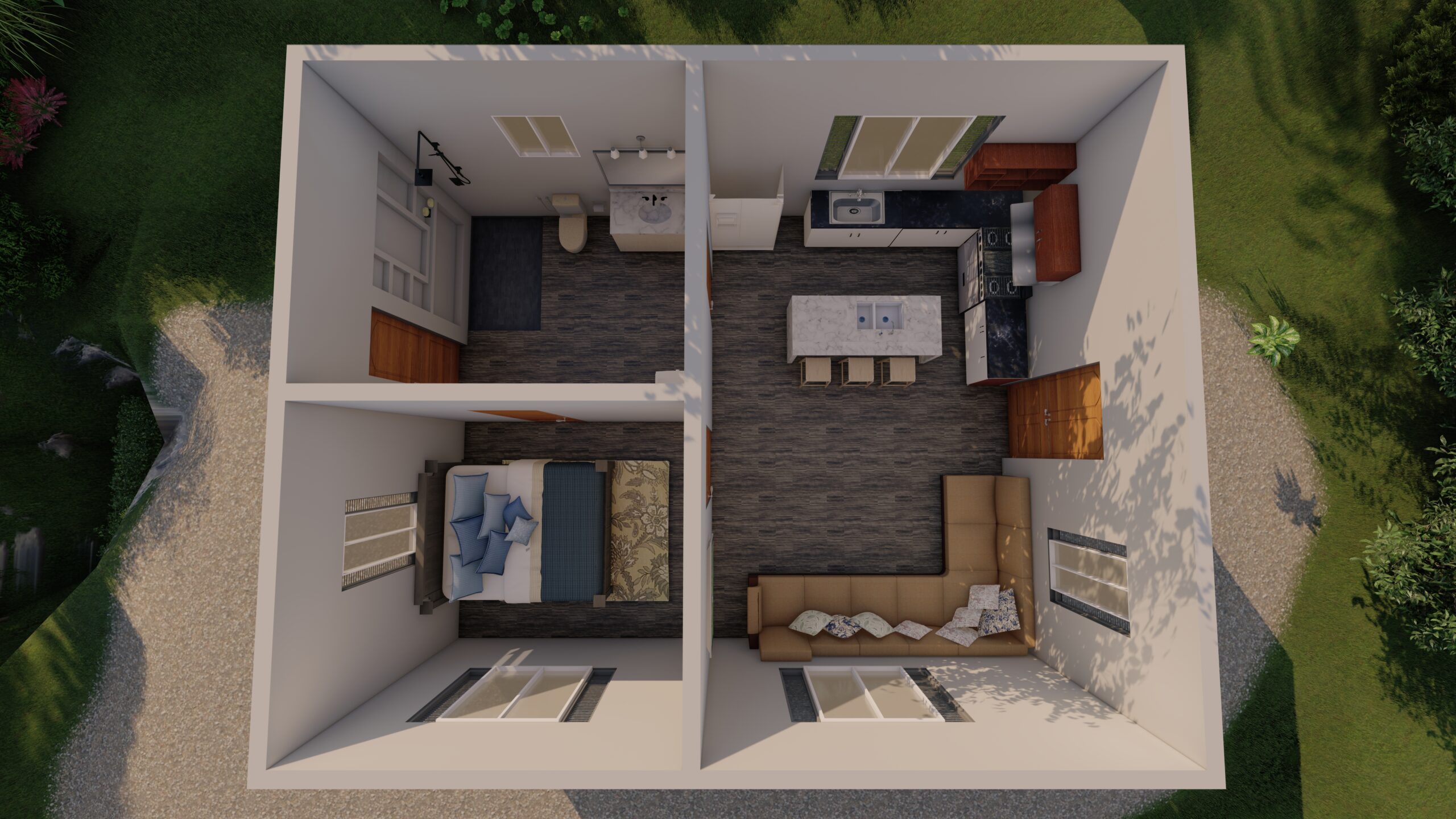
A House Design with Complete Architectural Drawing Set
Welcome to Another House Design Project Showcase by Architecture Engineering, a Leader in Innovative Architectural and 3D Visualization Solutions. This Post Highlights the Complete Design Documentation for a Modern Residential House Designed for Mr. Ameer Hamza. The project combines functionality, elegance, and spatial efficiency — brought to life through detailed 2D Architectural drawings & 3D […]
Read More Read More
