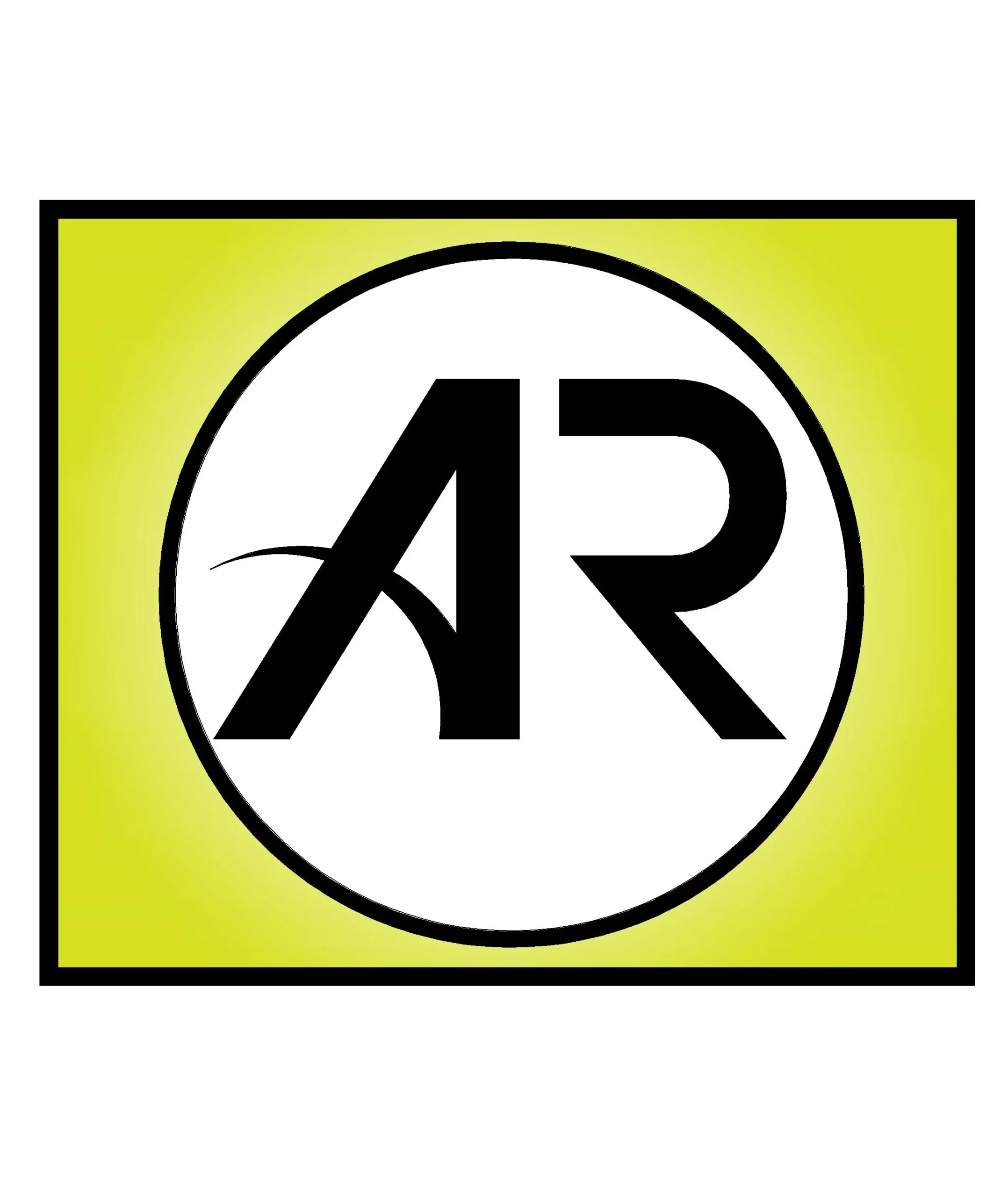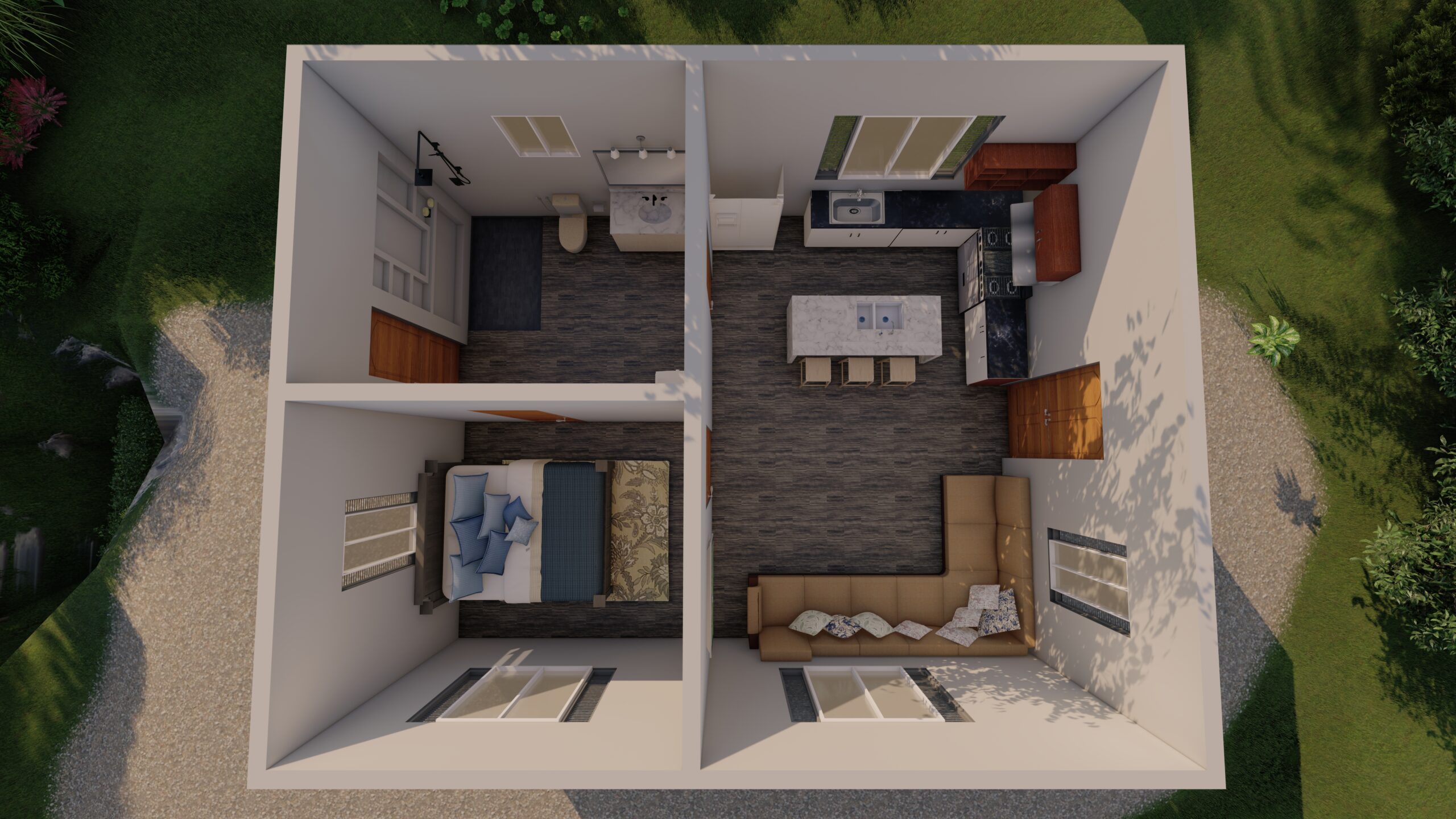
“Complete Set Architectural Drawings Of 760 Sq.Ft House”
🏠 Clyde Harden Residence – 760 sq.ft Modern Home | USA
Client: Clyde Harden
Location: United States
Project Type: Residential – New Build
Built Area: 760 sq.ft
Role: Architectural Designer
Tools Used: AutoCAD, SketchUp
Design Style: Modern Minimalist
🔍 Project Overview
The Clyde Harden Residence is a compact and efficient modern home designed on a 760 sq.ft plot. As the architectural designer, my goal was to create a space that delivers both functional flow and modern aesthetics within a limited footprint. The result is a bright, balanced layout ideal for urban or suburban living.
📐 Floor Plan Highlights
- 1 Bedroom with stair access for future expansion
- 1 Bathroom with separate shower, bathtub, and washer/dryer zone
- Open Kitchen with dining table, refrigerator, and dishwasher
- Living Area with natural ventilation and thoughtful layout
- Covered Porch with an ADA-accessible ramp for inclusivity
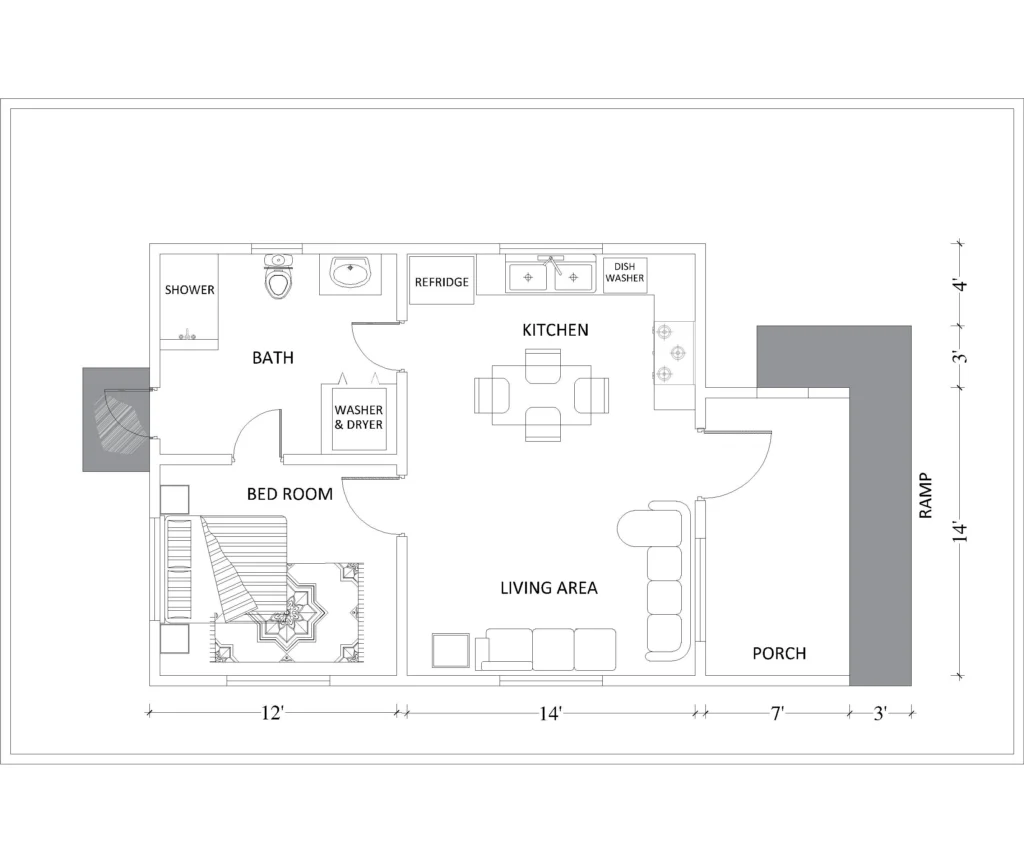
💡 Electrical & Utility Design
- Strategically placed ceiling fans in living, porch, and bedroom areas
- Exhaust fans in kitchen and bathroom for proper ventilation
- Separate circuits and outlet placements for fridge, washer/dryer, and dishwasher
- Well-lit zones with energy-efficient ceiling lighting
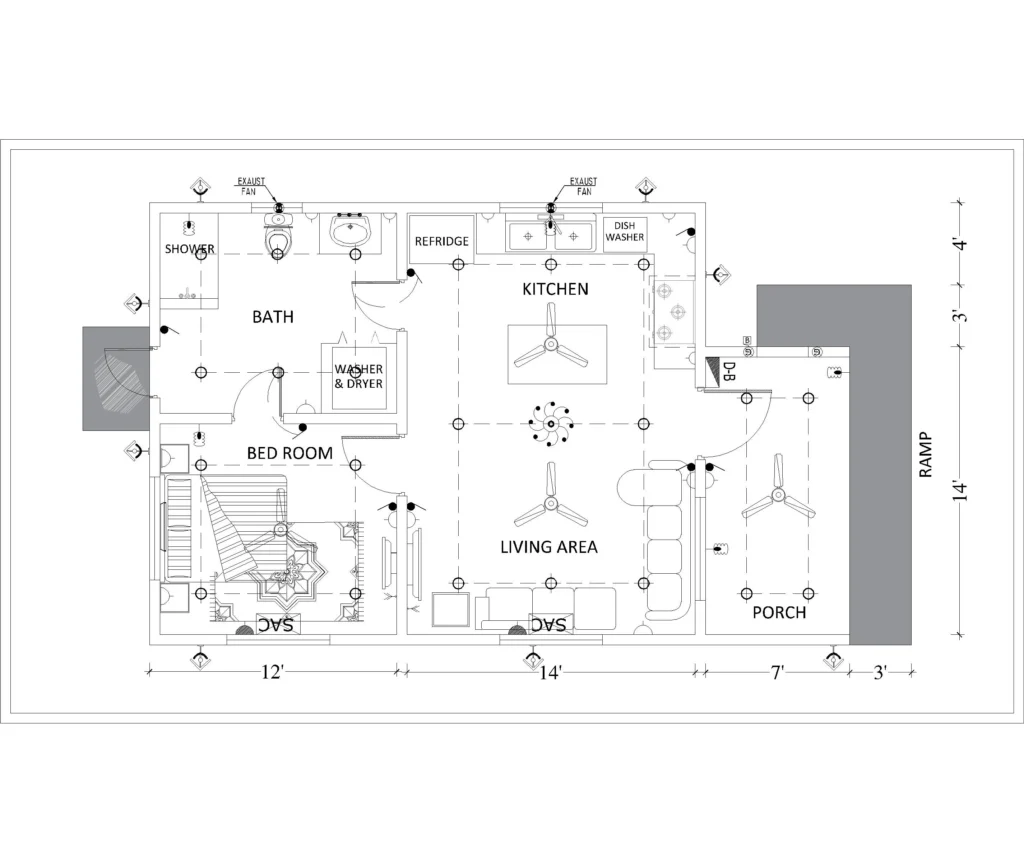
🛠 Sewerage Plan Overview
The sewerage layout was designed to ensure seamless wastewater flow with minimal pipework congestion. Key features include:
- Direct drainage connections from the kitchen, bath, and laundry to the main sewer line
- Proper slope and alignment for graywater and blackwater lines to avoid backflow
- Ventilation pipes to prevent pressure buildup in traps
- Access points for maintenance and inspection
The sewerage design complies with U.S. residential plumbing codes, ensuring long-term reliability and minimal future disruption.
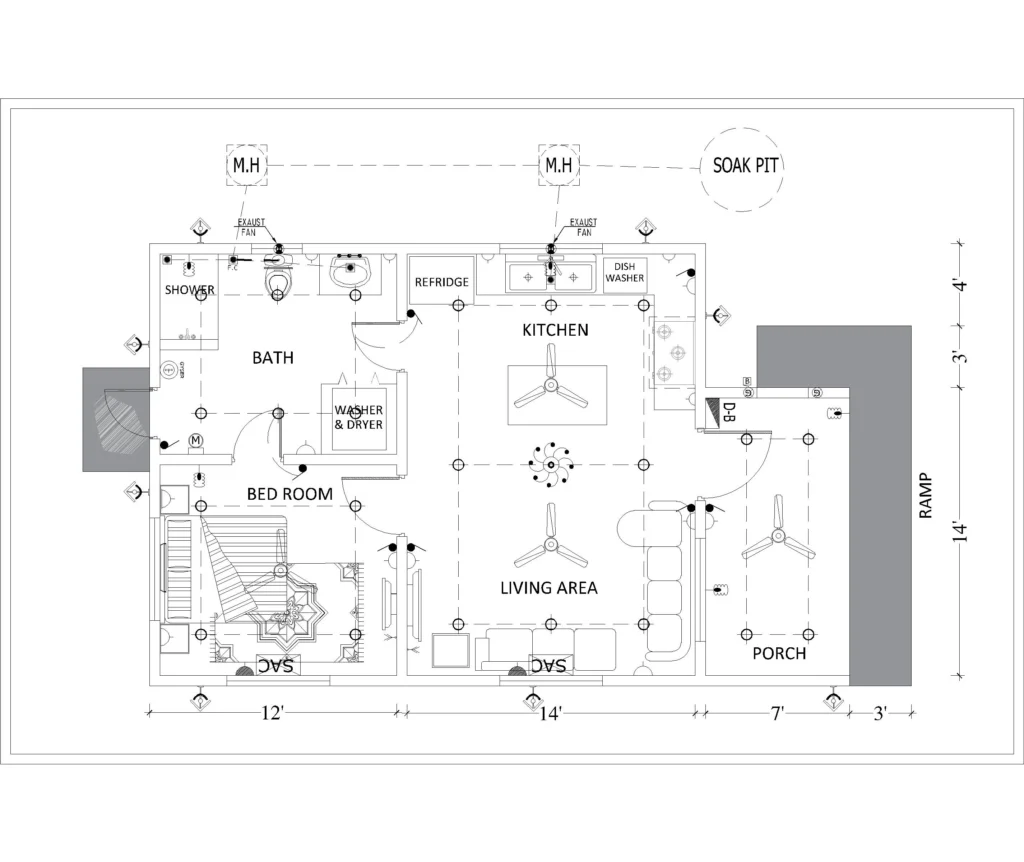
🎯 Design Intent
Every square foot is optimized to serve its purpose. The modern design language—flat planes, clean lines, and open interiors—reflects current U.S. residential trends. The project is an example of how thoughtful design and technical planning can elevate small homes.
✅ Final Outcome
A fully functional, stylish, and cost-efficient residence that’s future-ready and built to modern standards. The Clyde Harden Residence balances form, function, and simplicity in every detail.
